Renderings
The Nistler College of Business & Public Administration’s new building will help bring students, faculty, and donors together in grand and exciting ways.
The new building layout and classrooms will create a student-focused experience; with lots of opportunities for small group breakouts and collaboration, organic interactions with faculty, extremely flexible spaces, and extensive digital connectivity. The design of the building will seamlessly integrate into the historic heart of UND’s campus on the exterior, while the interior will be modern, clean, open, and inviting.
Virtual Flythrough
Model Flythrough
This is design-only and may not exactly reflect the finished product.
Nistler Building Floor Plan
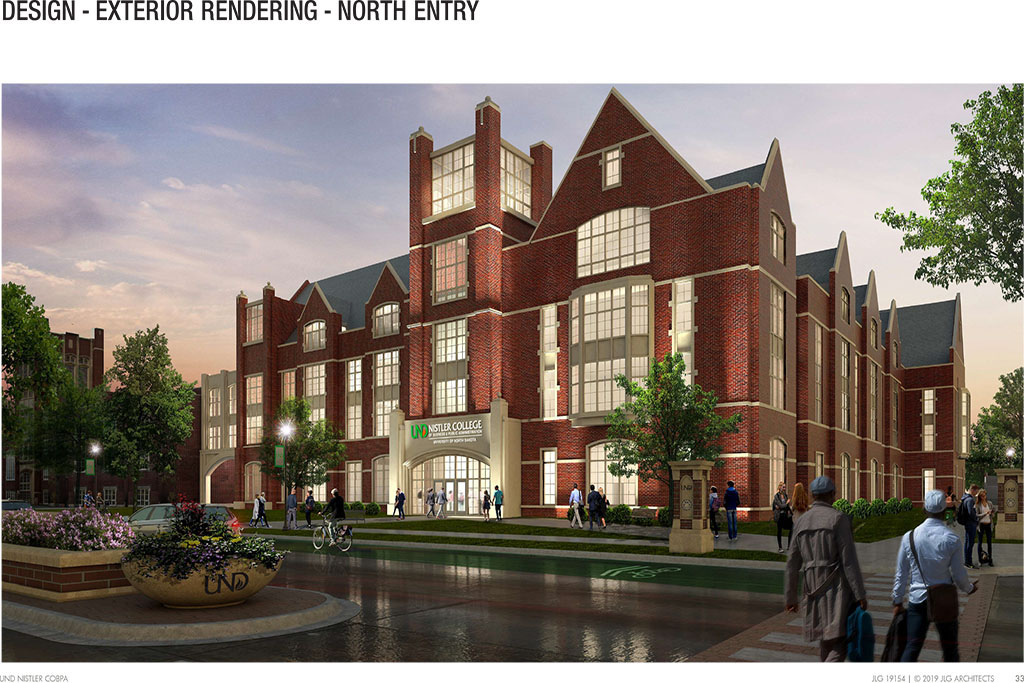
Exterior Rendering - North Entry
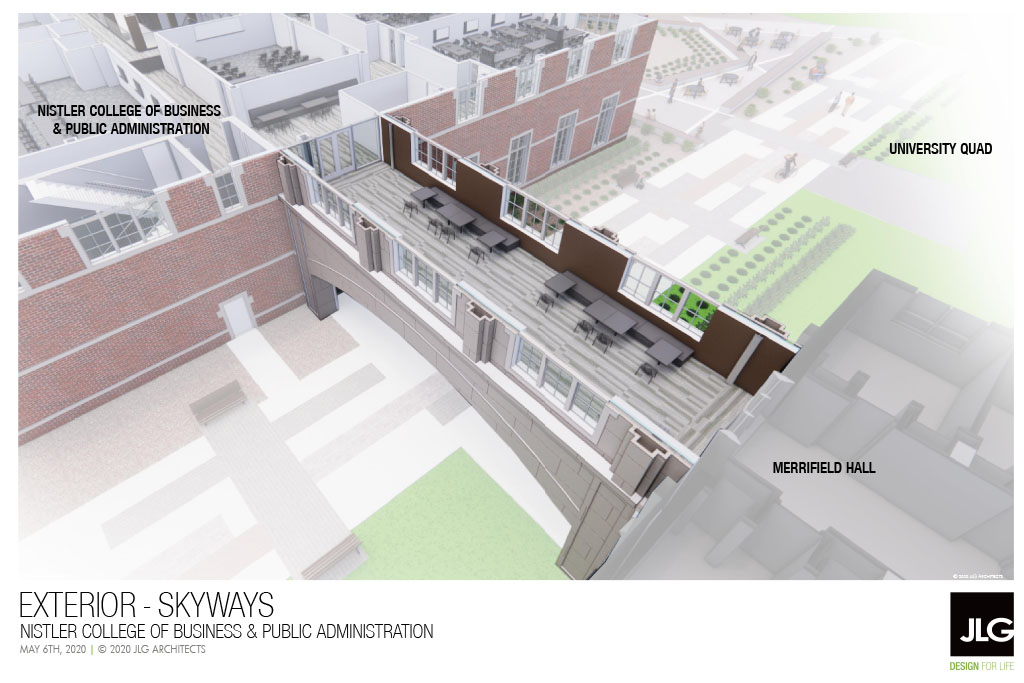
Exterior Skyway 1
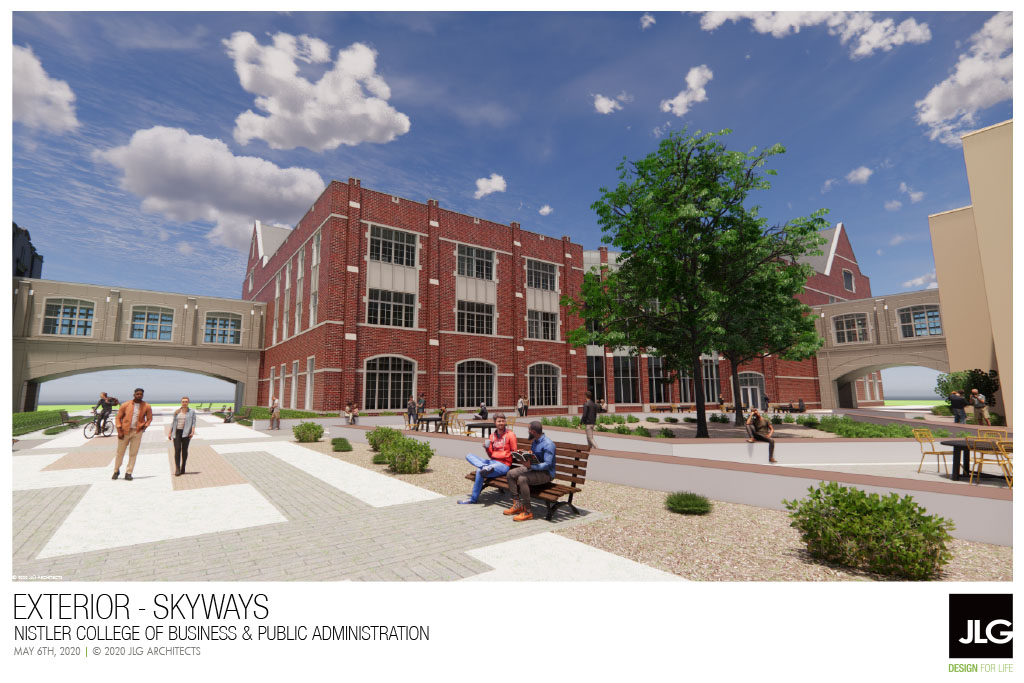
Exterior Skyway 2
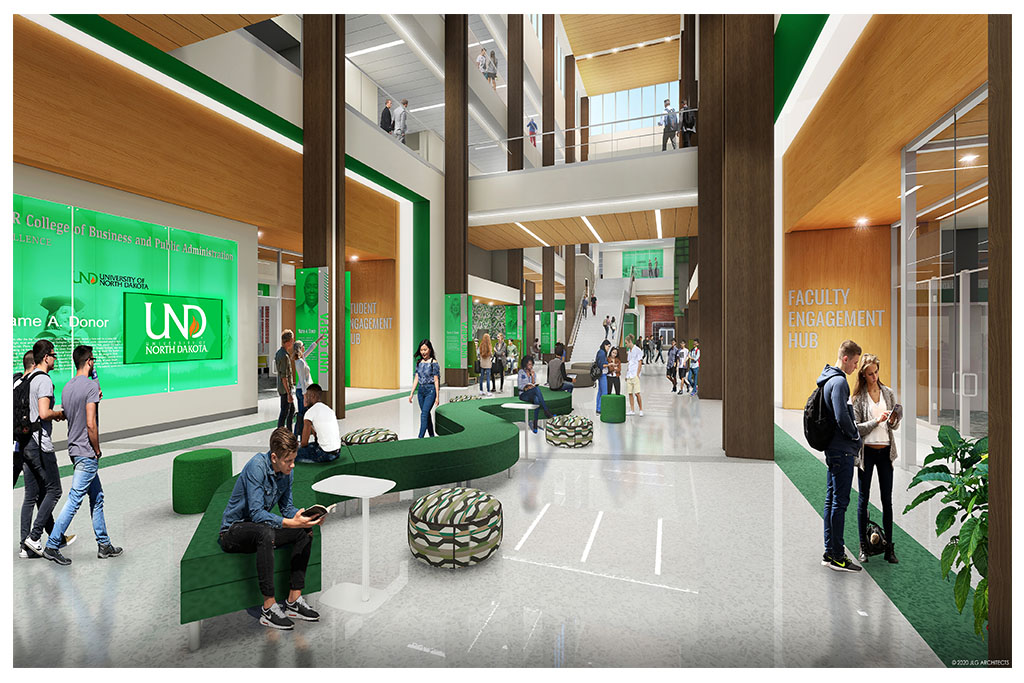
Inside Interior
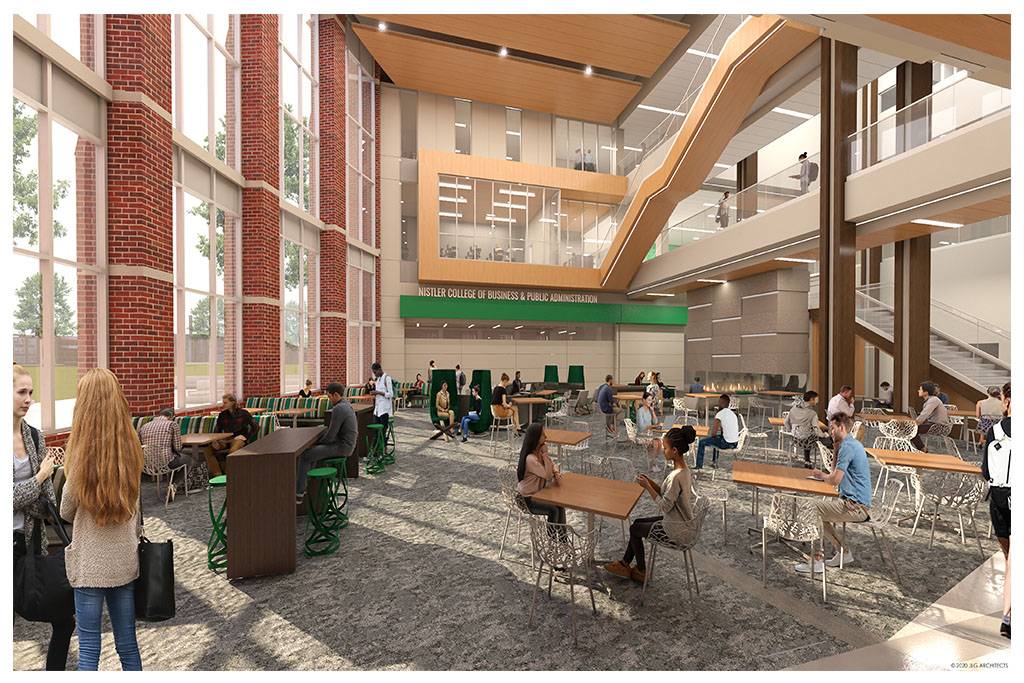
Community Hub
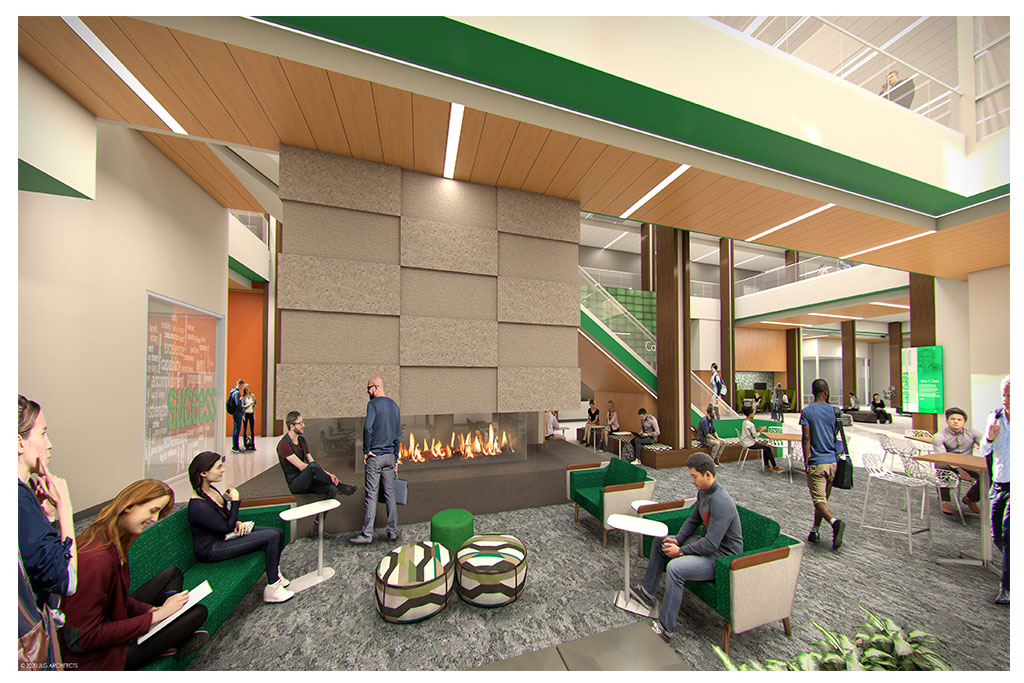
Fireplace
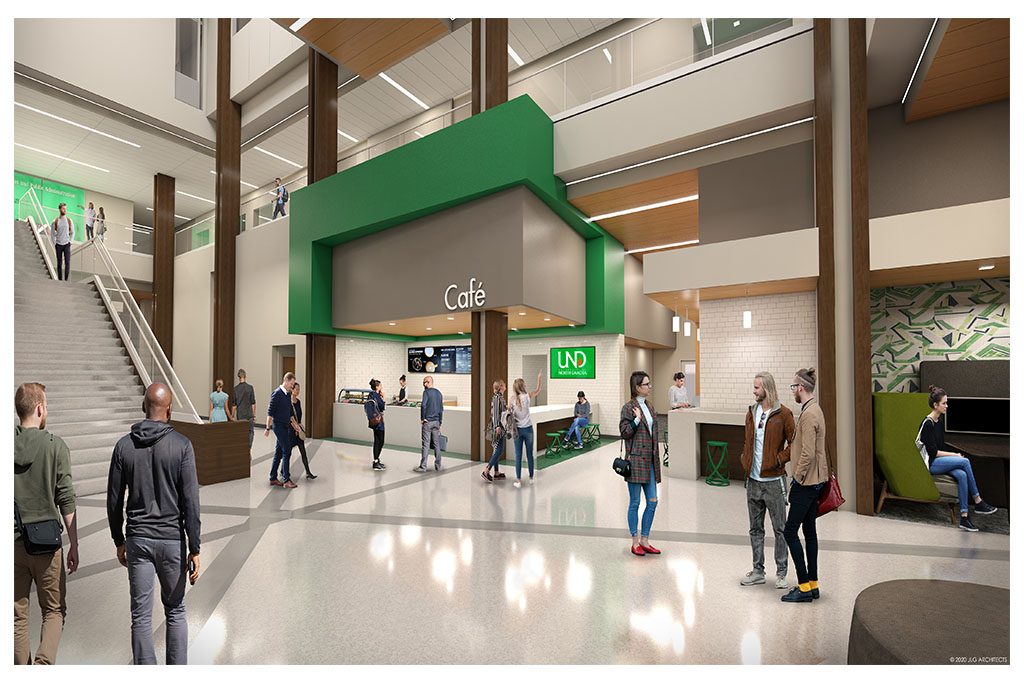
Cafe
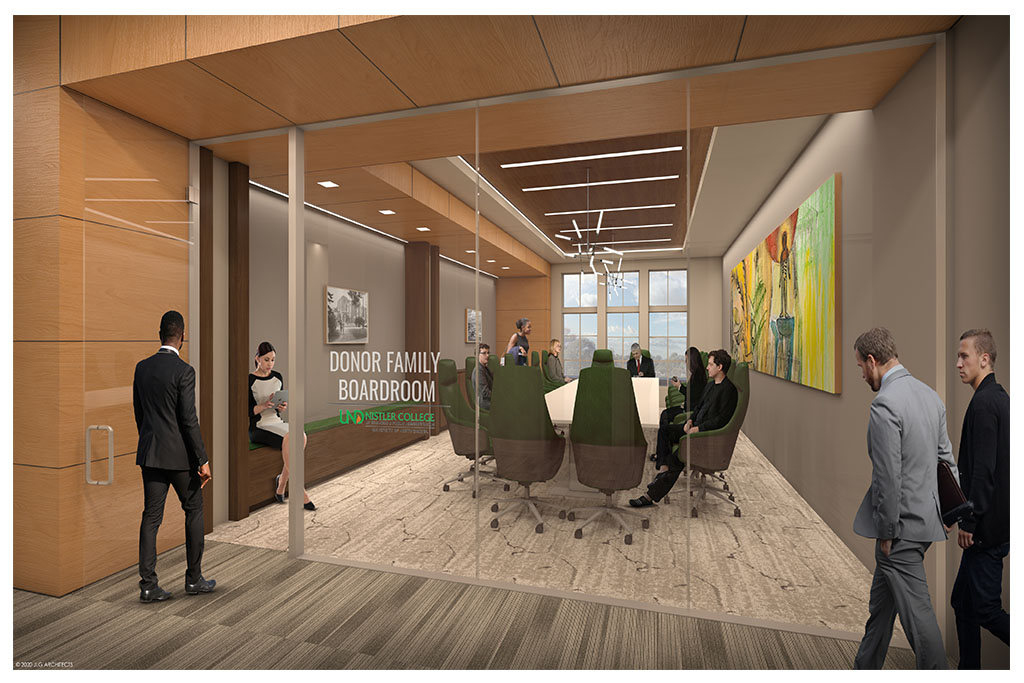
Boardroom
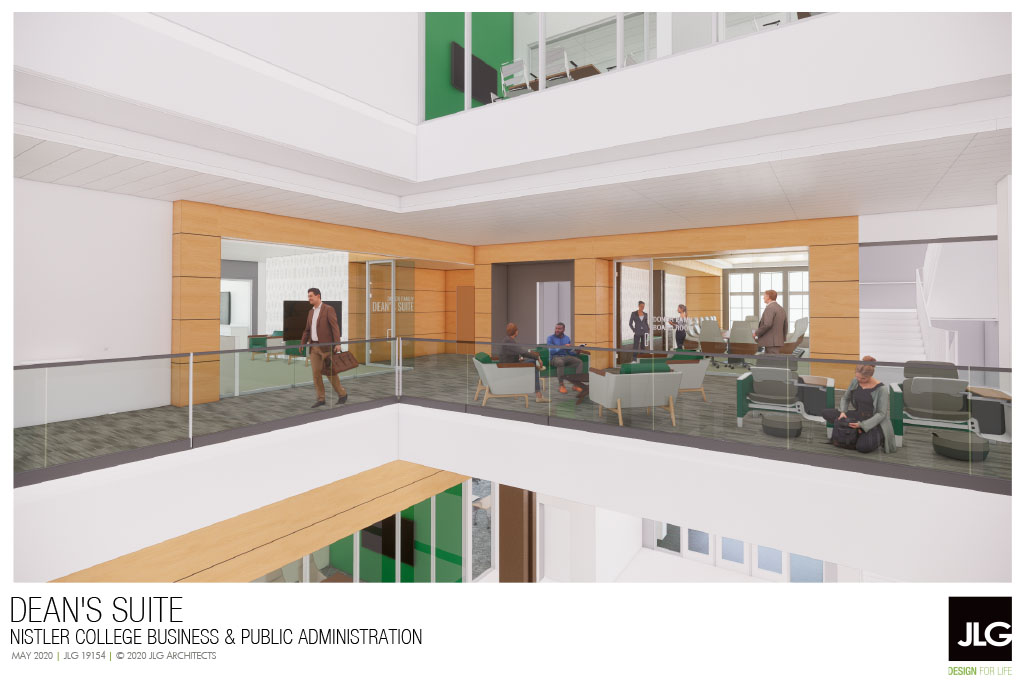
Dean Suite
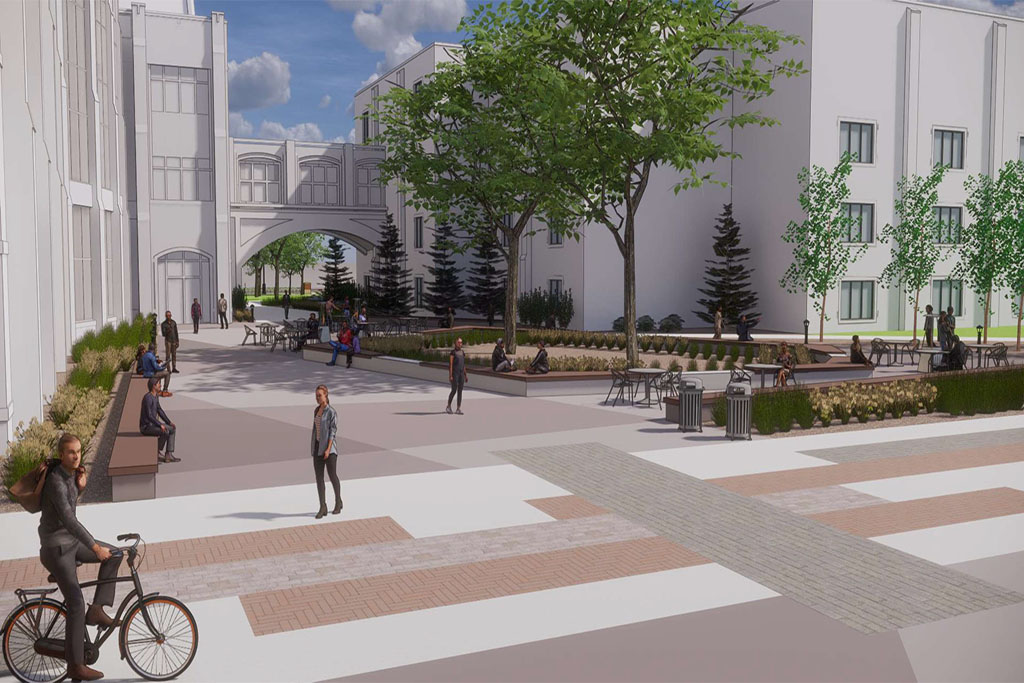
Landscape
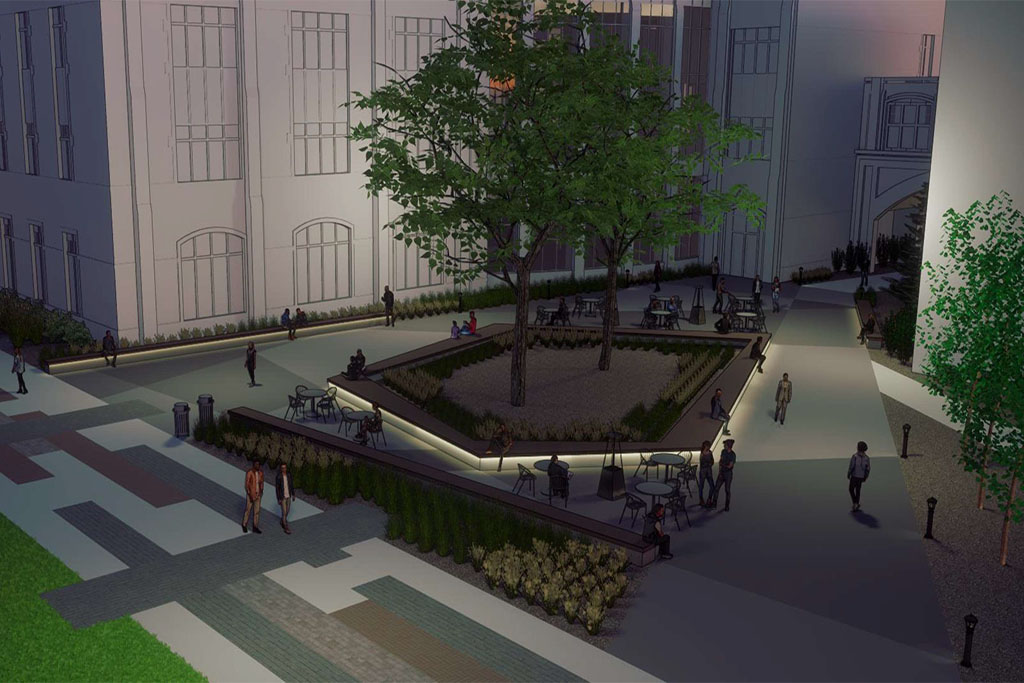
Landscape
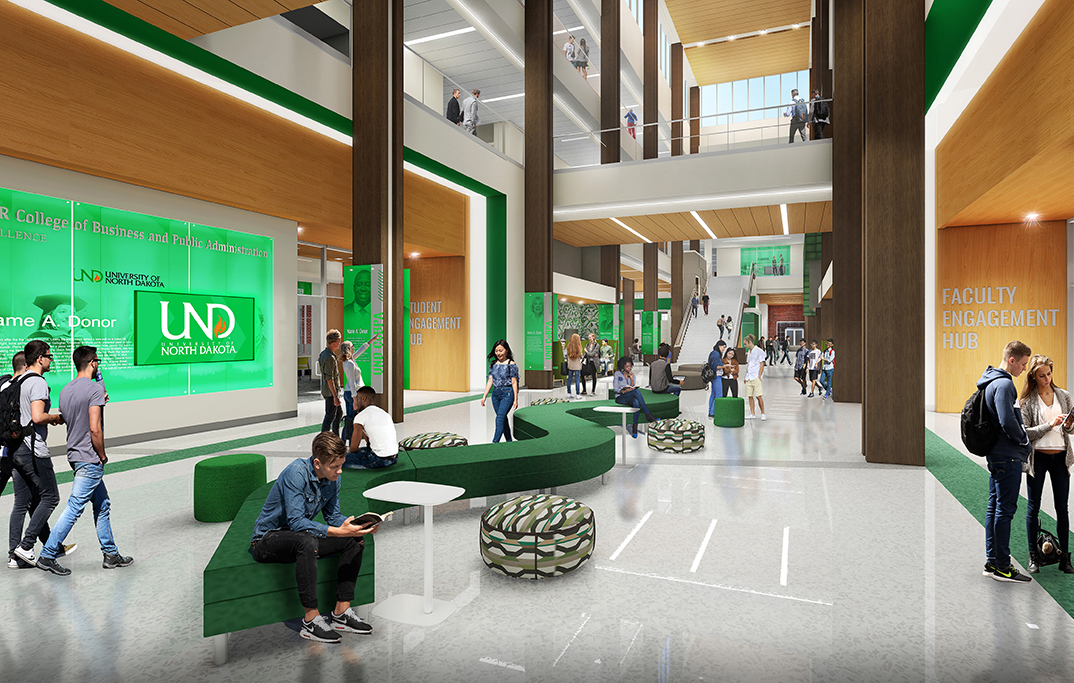
Nistler Entry
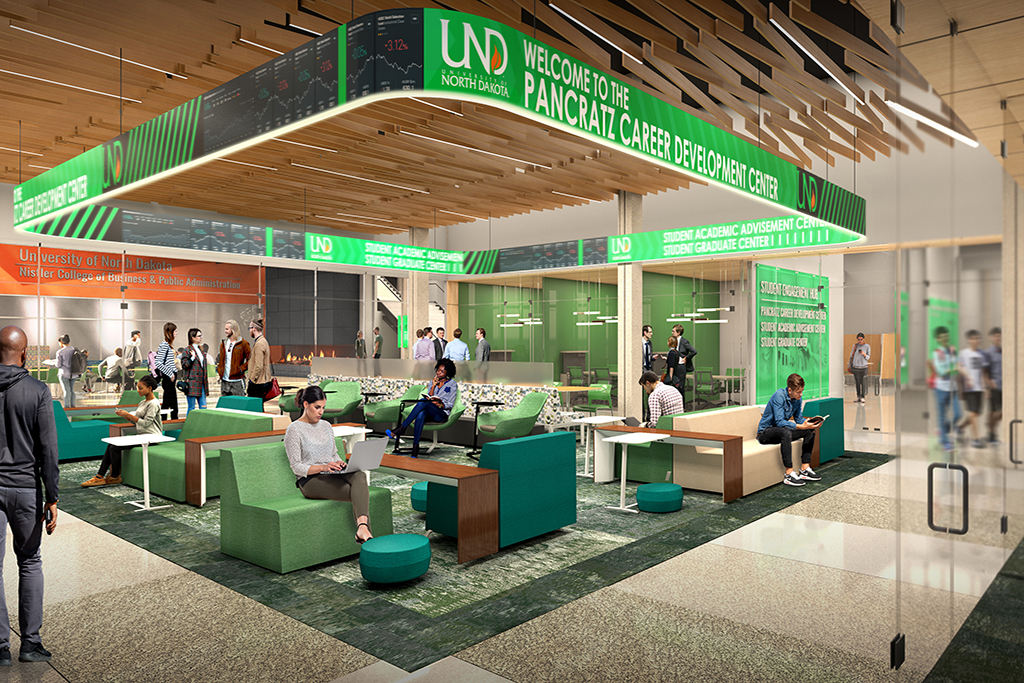
Student Engagement Hub
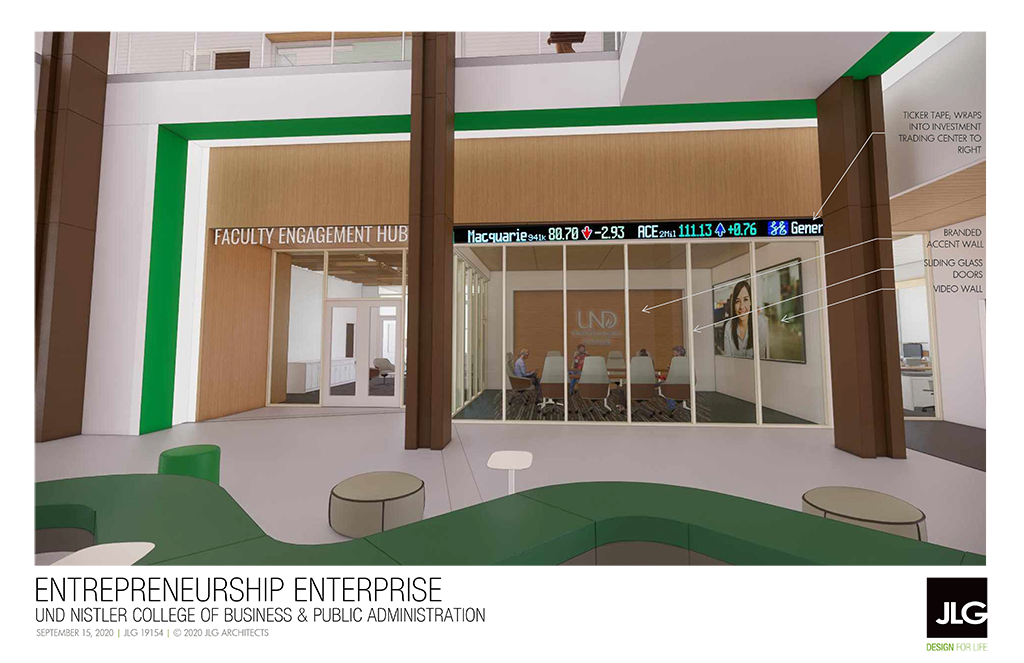
Entrepreneurship Enterprise
Contractors
JLG Architects is a 100% employee-owned firm with offices across three states. They are leading the design services team for this project.
PCL Construction Services is a national, employee-owned firm based in Minneapolis, Minnesota. Community Contractors is one of Grand Forks’ largest general contractors and provider of construction management services. They have formed a joint venture partnership for this project, bringing national knowledge and local experience together for the mutual success of this new facility.