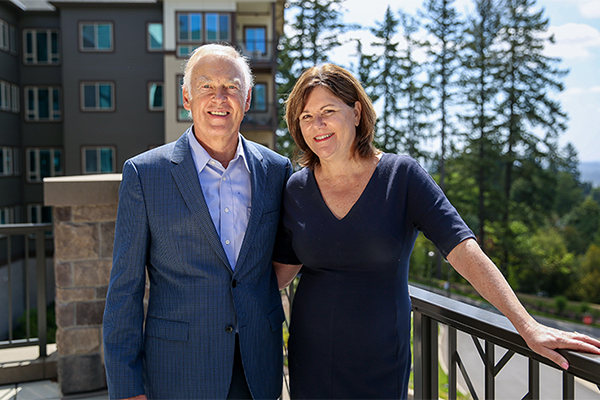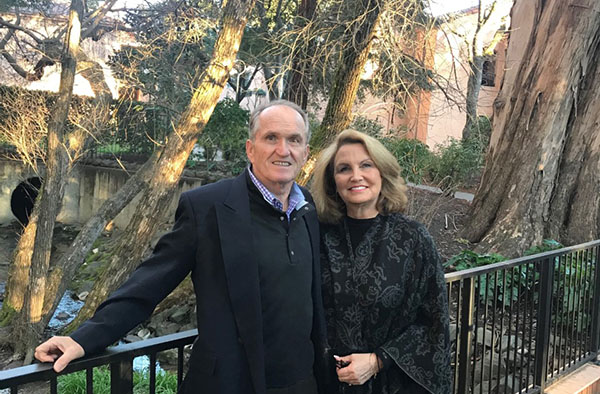Building Campaign | Nistler CoBPA
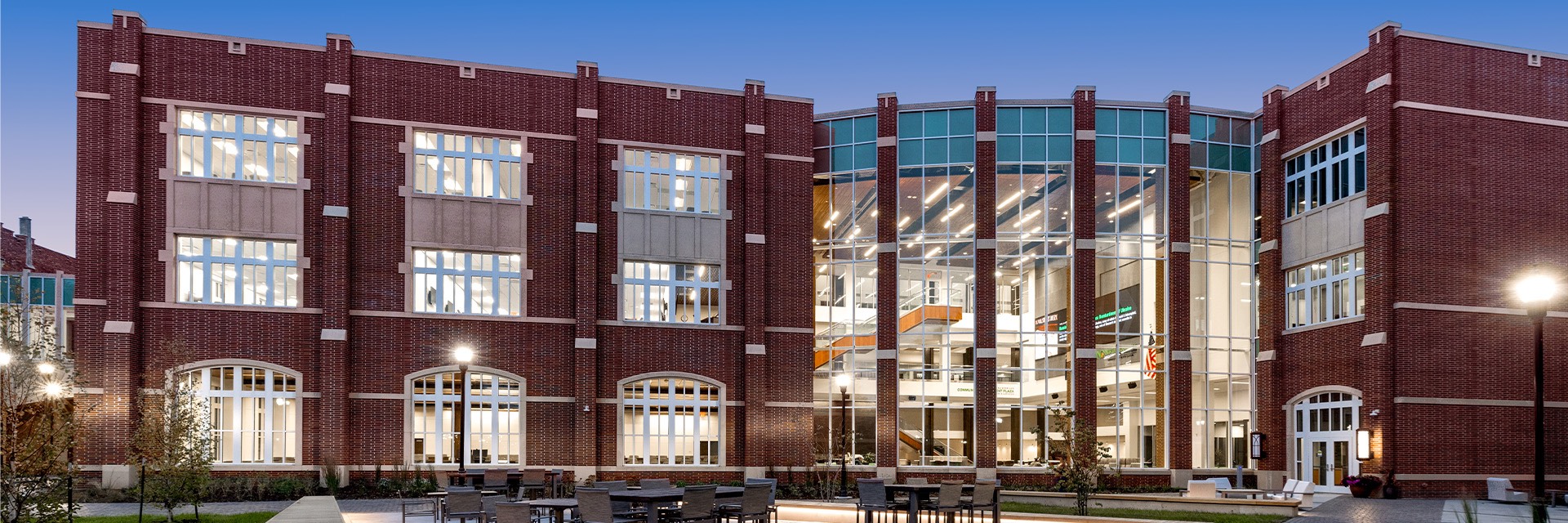
Nistler Hall is Open for Business!
12 Strategic Components for the Nistler CoBPA Building
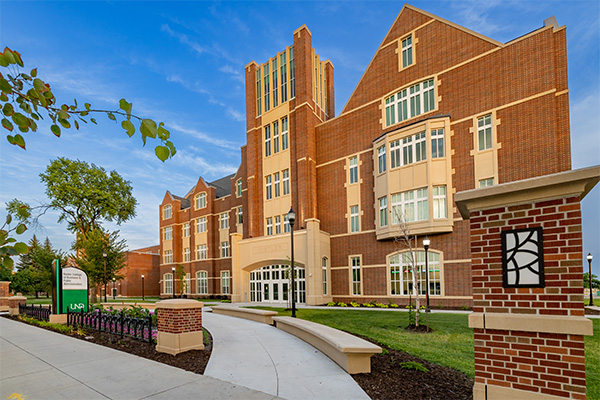
Create a sense of welcome and connection with the larger community by providing a sense of 'WOW' at all entries.
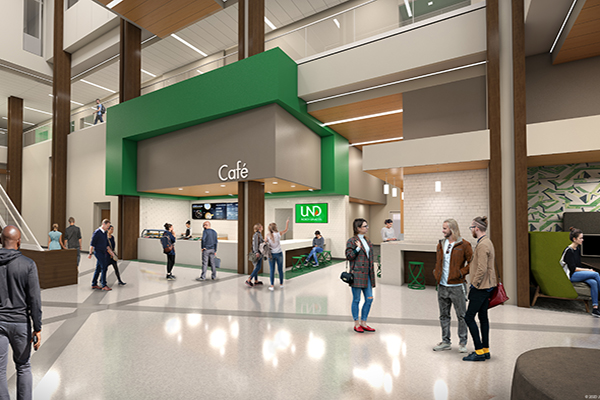
Provide food and drink options to keep students and faculty in the area.
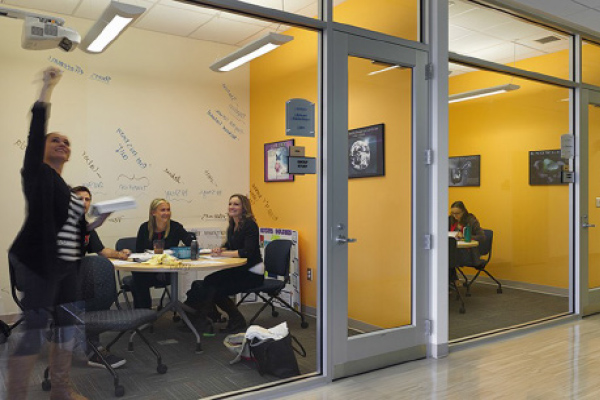
Establish student spaces for individual and small group study and learning.
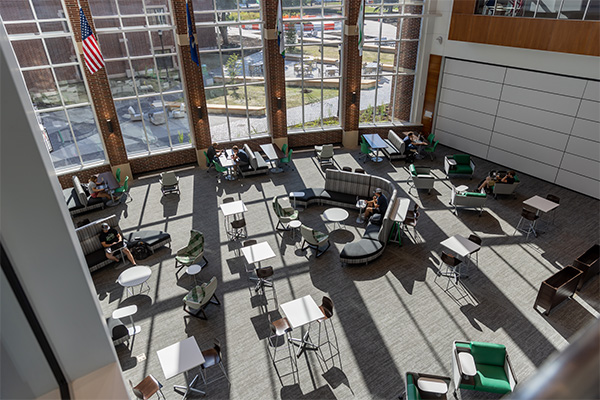
Furnish spaces with natural light to engender a warm and inviting atmosphere.
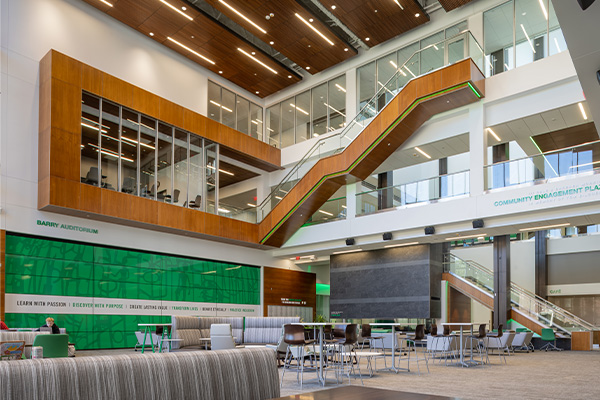
Equip the Nistler CoBPA with a large, multi-use space for hosting larger gatherings and events; both formal and informal.
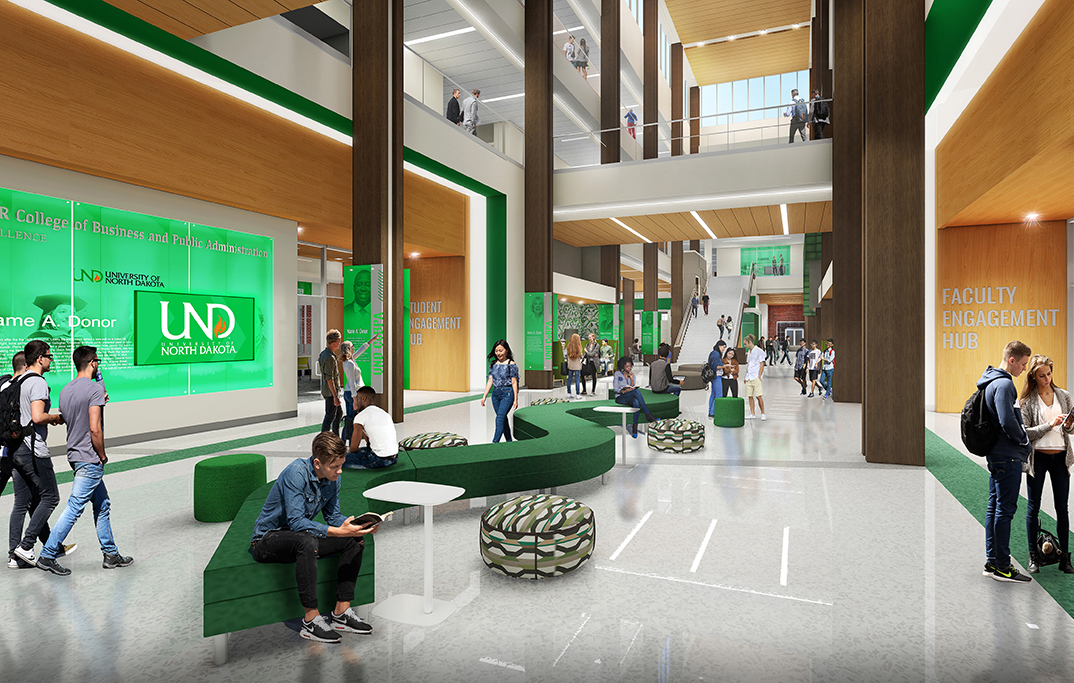
We want people to know they are at UND and to tell the story of the Nistler CoBPA and its major successes.

We want to foster a sense of community and collaboration among the Nistler CoBPA neighborhood and throughout the rest of campus.
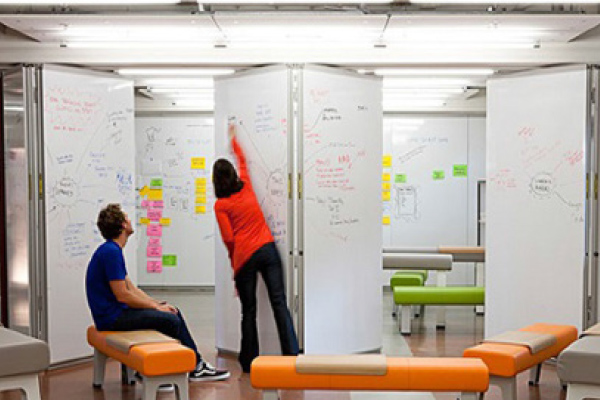
Allow for adaptability and changes as needs evolve.

Maximize efficiency by providing multiple size rooms and configurations (in conjunction with flexibility) to form ideal learning conditions.
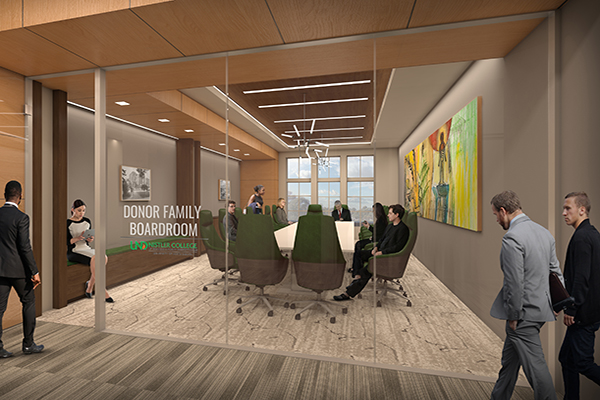
Capture the increased collaboration and communication that open plans allow, while still supporting the private spaces that many people need to do focused work.
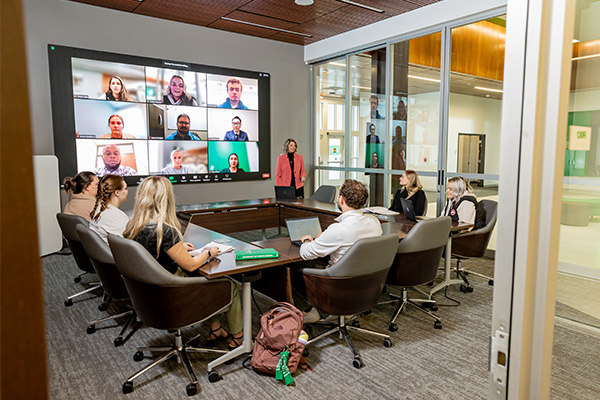
Maximize connections and communications between faculty and students.

A space for students, faculty and community members to offer advising, internship opportunities, career fairs, resume development, and to conduct mock and real interviews.
$70 million fundraising goal accomplished
Cost Breakdown
With a $20 million dollar lead gift, matching gifts from the State of North Dakota, and over 102 donors and friends, the NCoBPA building campaign reached the finish line on this historical project in Fall 2022.
Learn More on Cost BreakdownBuilding Highlights & Design
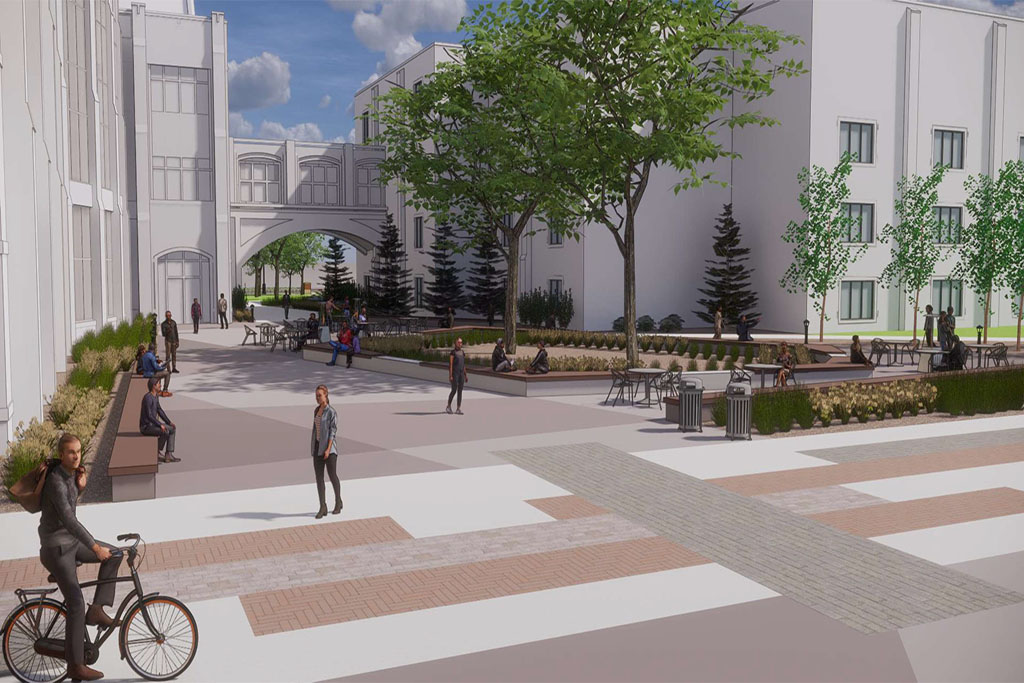
The exterior design complements and enhances existing collegiate Gothic architecture at the campus core.
The building is located at the heart of campus placed prominently on the quad (NW corner) along University Avenue.
Building Size: 111,000 sq. ft.
1st floor: 42,500 sq. ft.
2nd floor: 33,300 sq. ft.
3rd floor: 33,200 sq. ft.
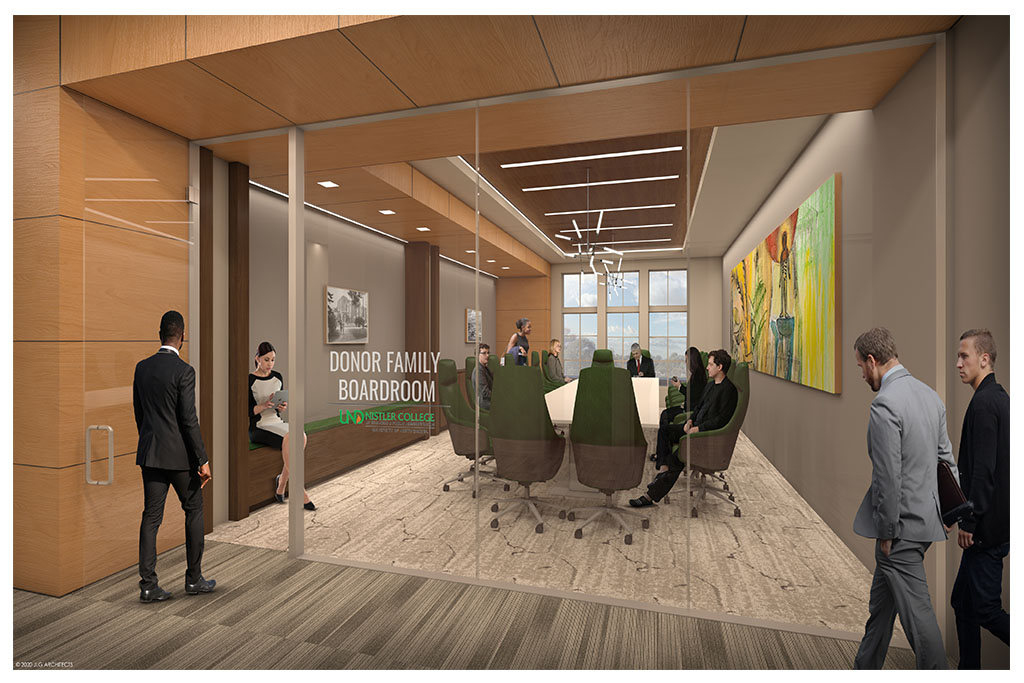
Auditorium
5,000 sq. ft. with the ability to accommodate 250 students
Classrooms/Meeting Rooms
20 classrooms
20 conference/group meeting rooms
Faculty Offices
96
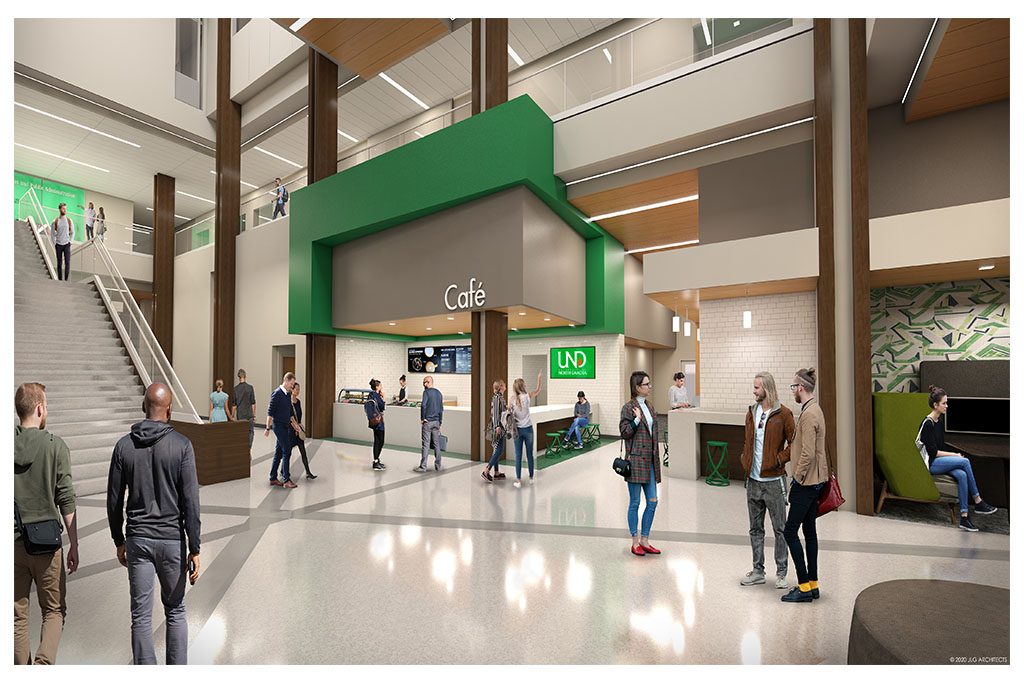
Skywalk
Skywalk connection to Chester Fritz Library and Merrifield Hall
Community Hub
8,750 sq. ft. of flexible space with the ability to accommodate 350+ students, faculty
and community members. This space is configured for campus tours, business competitions,
campus or community events.
Outdoor Patio
12,000 sq. ft. outdoor patio space
